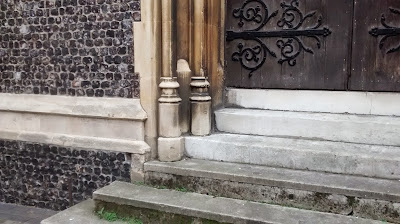The Georgian period of architecture is named so after the century in which three different Georges ruled upon the throne. It was designed as a succession to Baroque and can generally be classified into three different periods - Palladian, early and late Georgian. It lasted from around 1714 to 1837. (1)
The period of architecture primarily developed from Inigo Jones' work on various buildings throughout London, including places such as the Palladian-inspired Covent Garden. After the Great Fire of London in 1666, new houses had to be built, which were planned to be houses built out of brick and with a classical influence. From these needs developed the idea of a terraced house, built to squeeze in as much living space as possible in a small space. Georgian houses themselves were often built tall and narrow, using both space above and below to provide adequate living space for families. (2)
| Georgian period terraced houses, being much taller than they are wide, designed so they use as small a footprint as possible |
| There is a hint of the golden spiral in places such as the window dimensions, as well as where they're placed on the wall |
Sources:
1 - http://www.bbc.co.uk/homes/design/period_georgian.shtml
2 - http://fet.uwe.ac.uk/conweb/house_ages/flypast/section1.htm
3 - http://www.britsattheirbest.com/creative_brits/cr_seeing_music.htm














